Farmington Public Library Addition
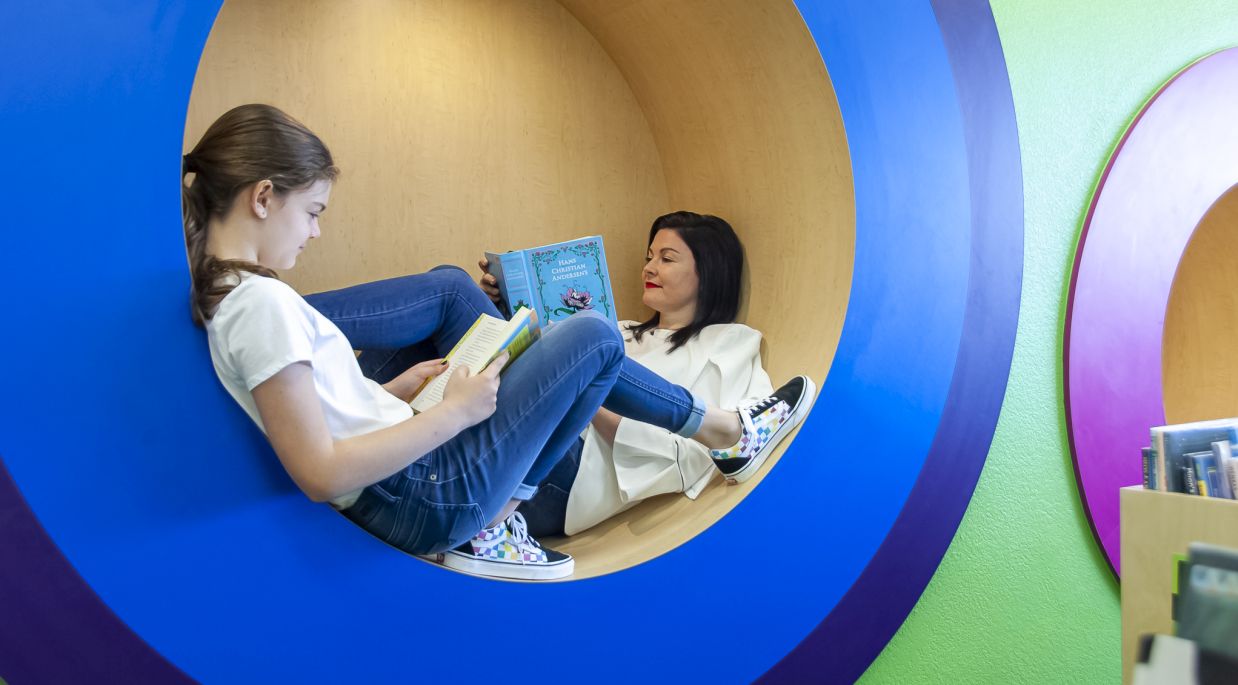
- Location: Farmington, AR
- Architect: Key Architecture
- Client: Farmington Public Library
- Industry: Library
“Bad libraries build collections, good libraries build services, great libraries build communities.” – R. David Lankes
Farmington Public Library is your community library. With the addition of approximately 1,000 square feet and a collection of data listing the libraries current needs, a refresh was in order. Farmington patrons were interested in more books, a larger children’s department and more space for teens. With carefully selected colors and materials that met function and aesthetic, and a strategic floor plan for current and future growth, the library interior redesign met the changing needs of the community.
A playful color palette was used in the children’s department and a reading wall becomes a safe haven for children nestled into floating orbs. Circled in color and comfort, children have the option to engage openly in the program area or can select a quiet moment to themselves.
The young adult area will include more space with computer areas, casual meeting space, and study pods to provide privacy when needed. The adult area will include additional shelving and books.

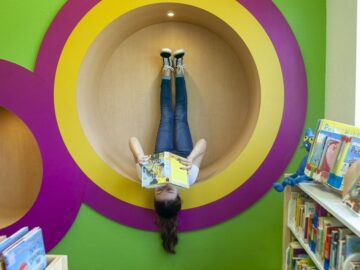
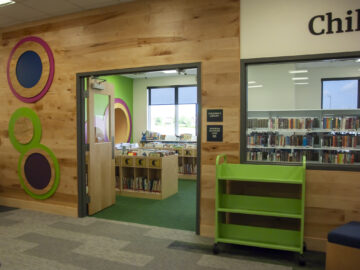
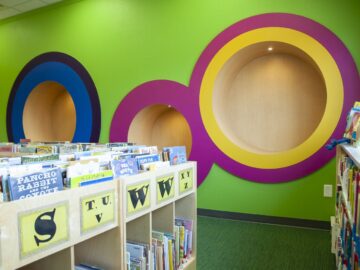
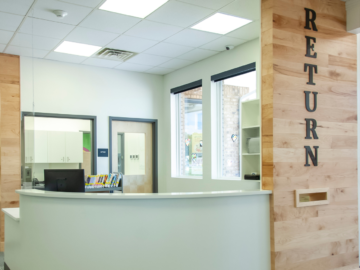
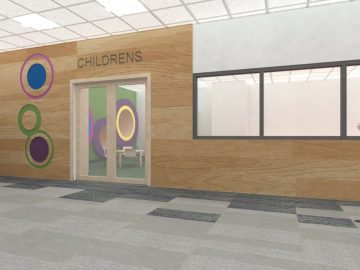
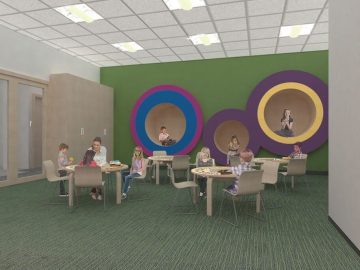
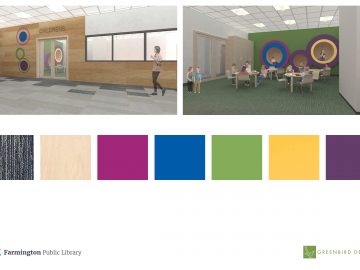
 Ready to learn more?
Ready to learn more?