The Hershey Company

- Client: The Hershey Company
- Industry: Business
How do you take 45,000 square feet and make it fit into 32,500? You call Greenbird Design.
By carefully assessing how each area functions and how people work as a team, we were able to reduce space costs giving The Hershey Company a great return on their investment. Every space is multipurposed from office spaces that have moveable partition walls to workstations that provide storage with a cushion on top for guest seating.
Multiple teams are present in the building and each team had specific standards, needs, and functions, all of which were considered during the design of the project. Hard walled offices, meeting and focus rooms were brought to the center of each area to open the space. Workstations were placed throughout the perimeter of each space allowing the natural light to flow through the open workspace area.
The spine of the building contains the breakroom, restrooms, fitness center, wellness room, auditorium, and showers- each of these components used by all employees are centrally located for easy access.
Interior spaces were designed to provide a contrast with dark and light forms while adding color through The Hershey Company’s bright spectrum of brand colors.
The Hershey Company interior is currently pursuing a LEED Silver v4 certification.
Building Square Footage: 32,500

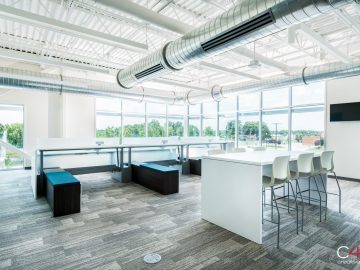
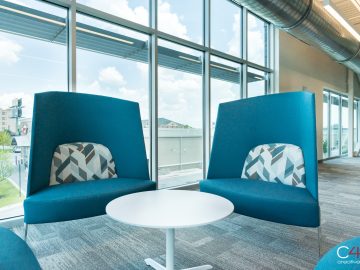
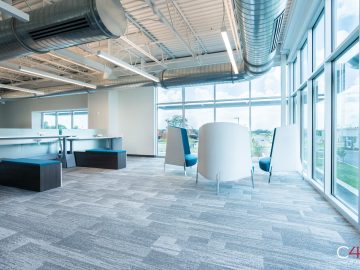
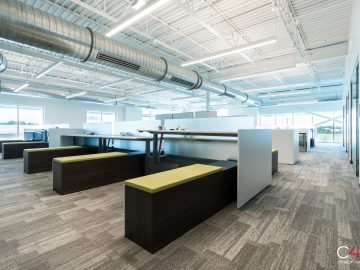
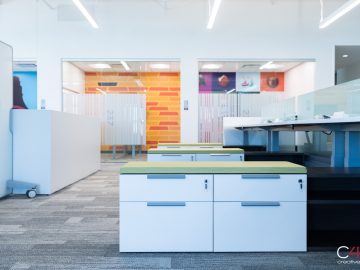
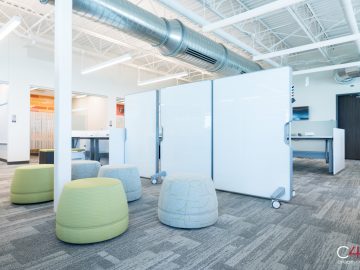
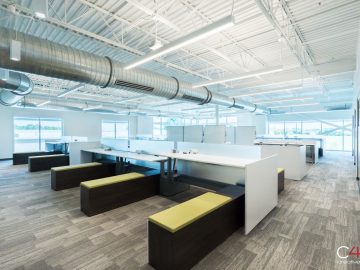
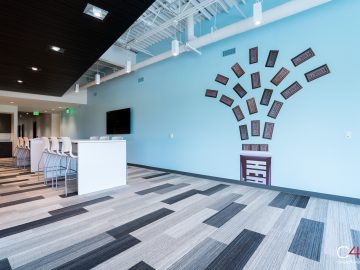
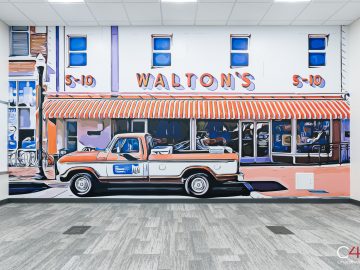
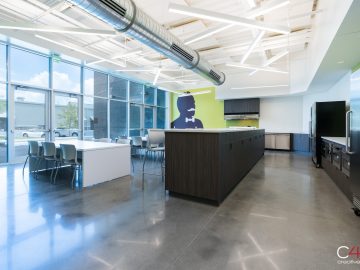
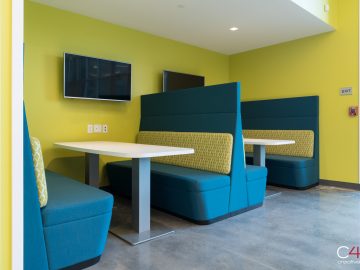
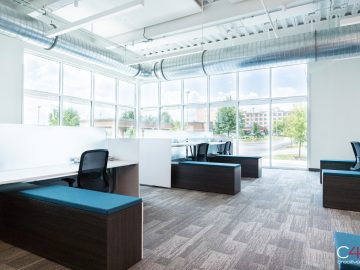
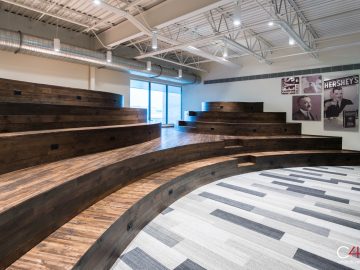
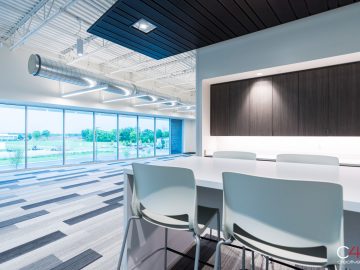
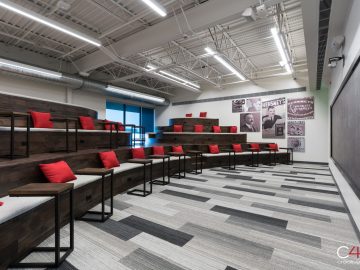
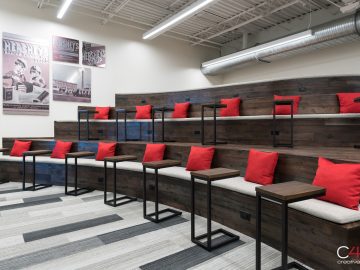
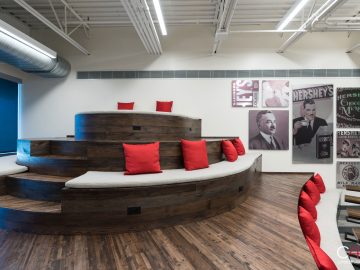
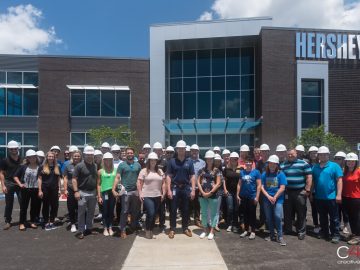
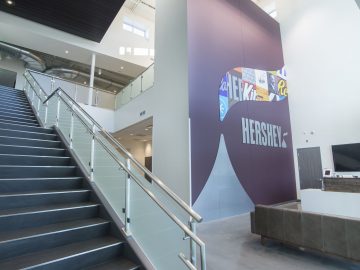
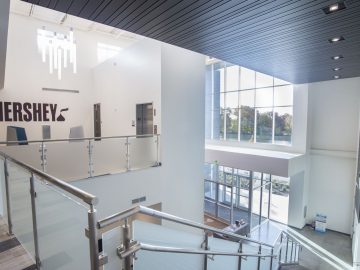
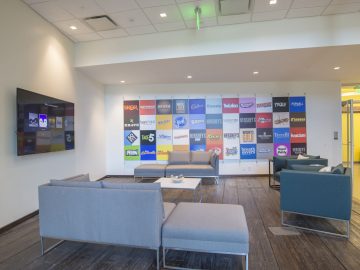
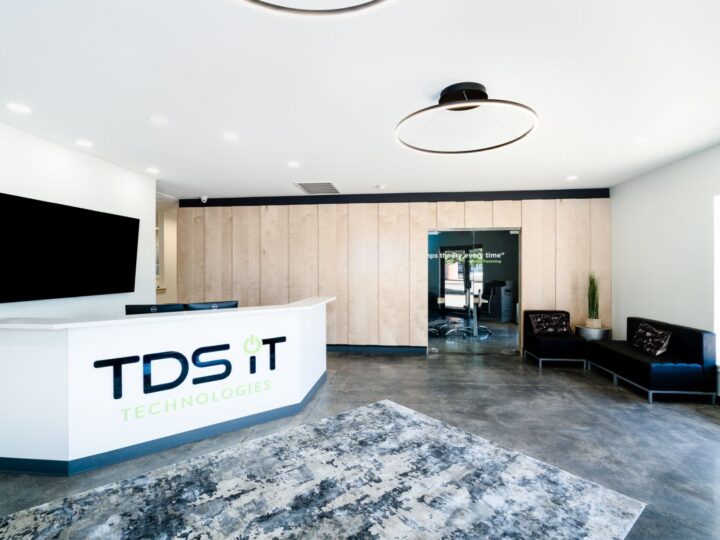
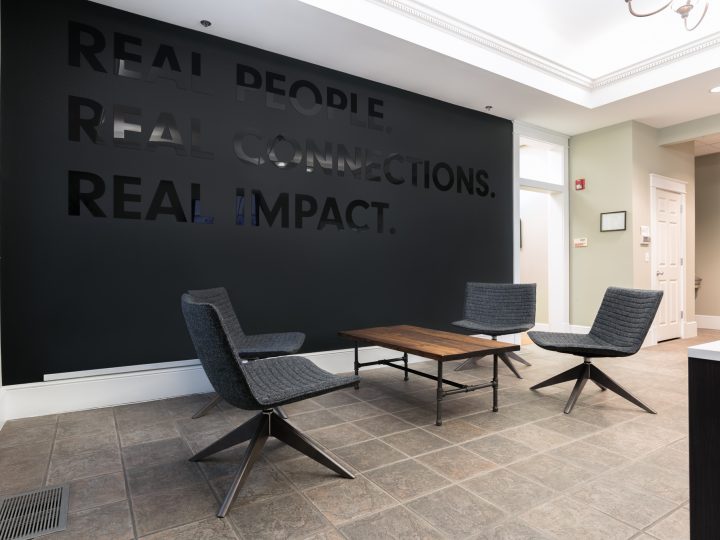
 Ready to learn more?
Ready to learn more?